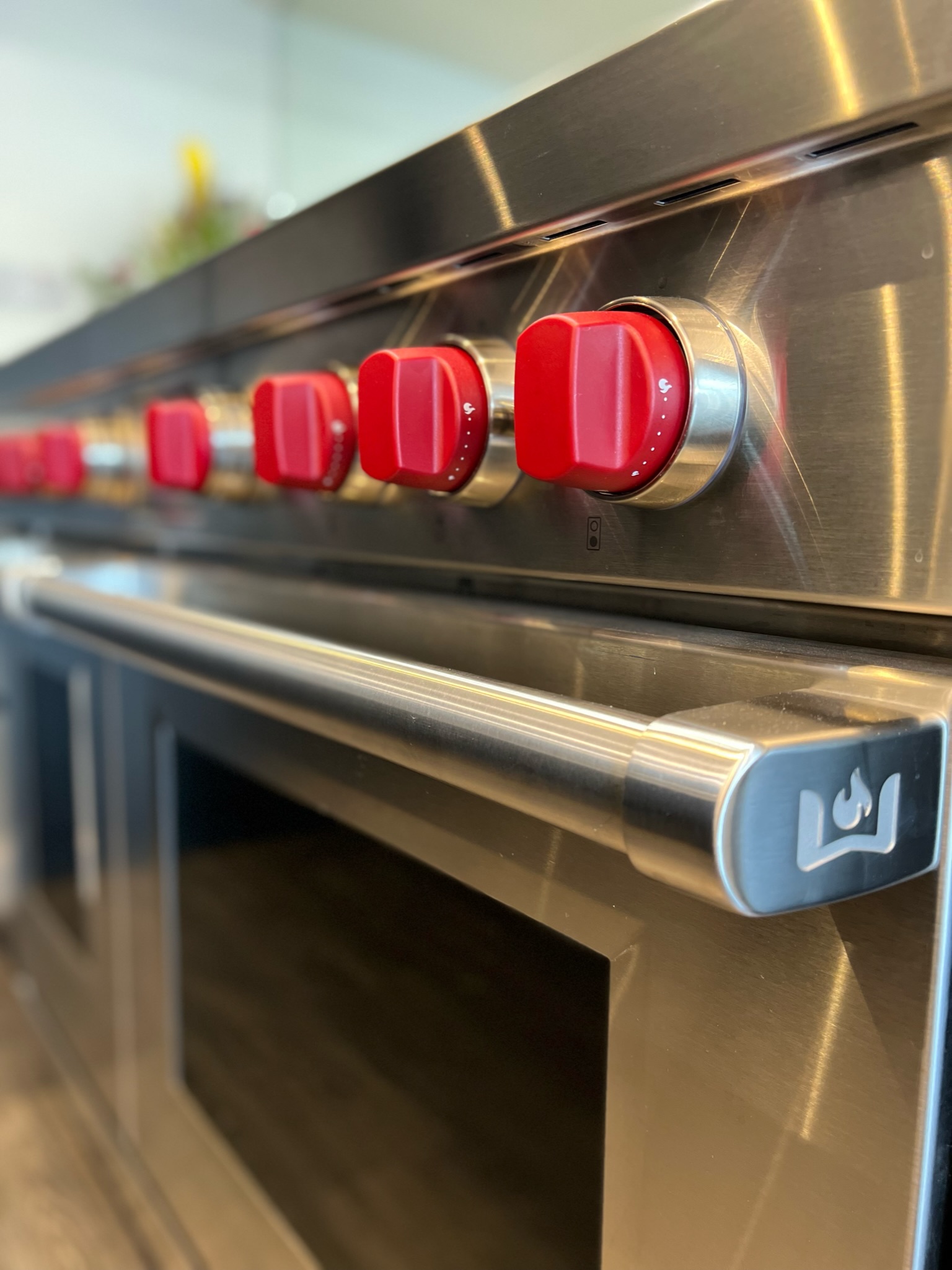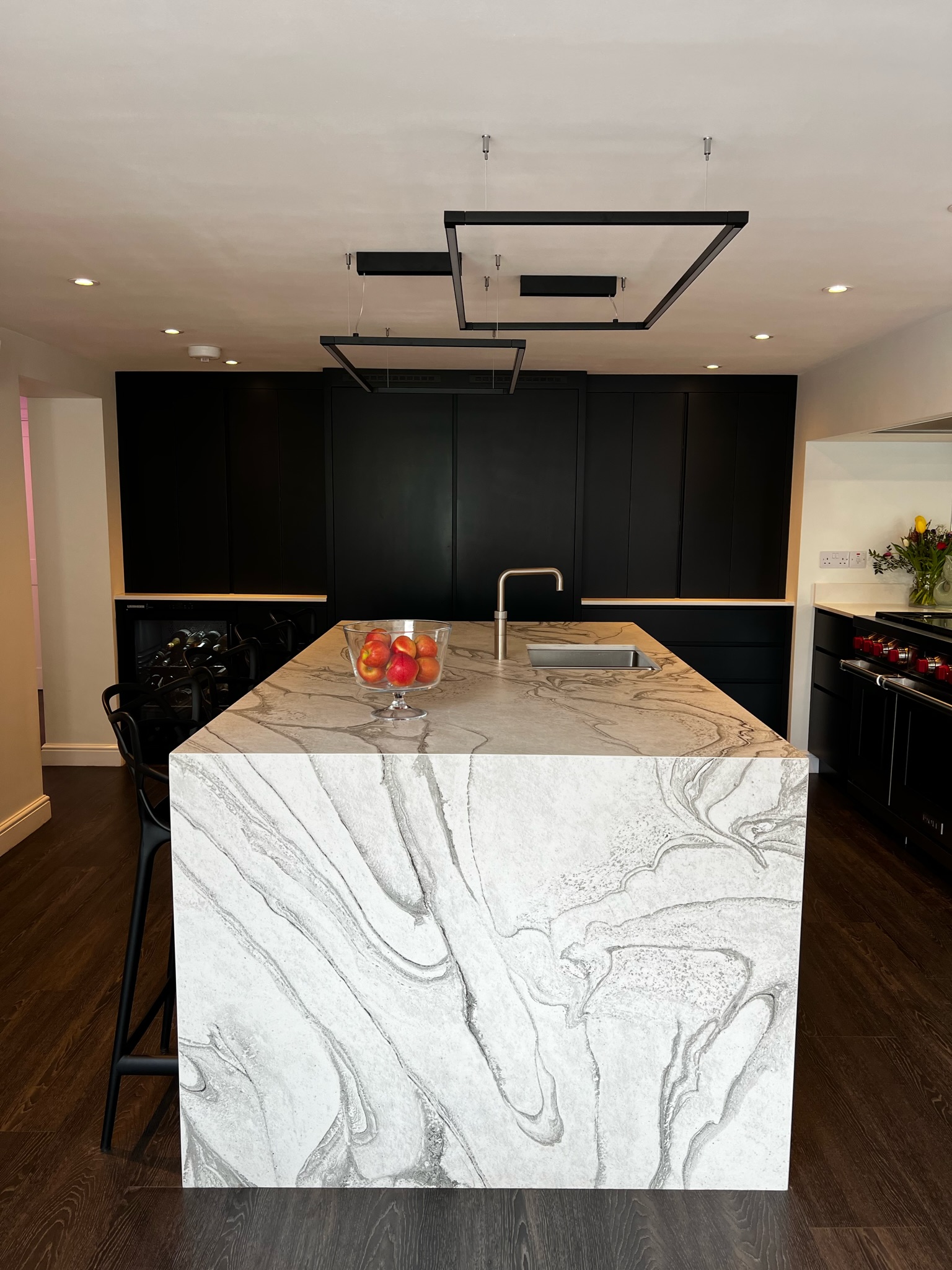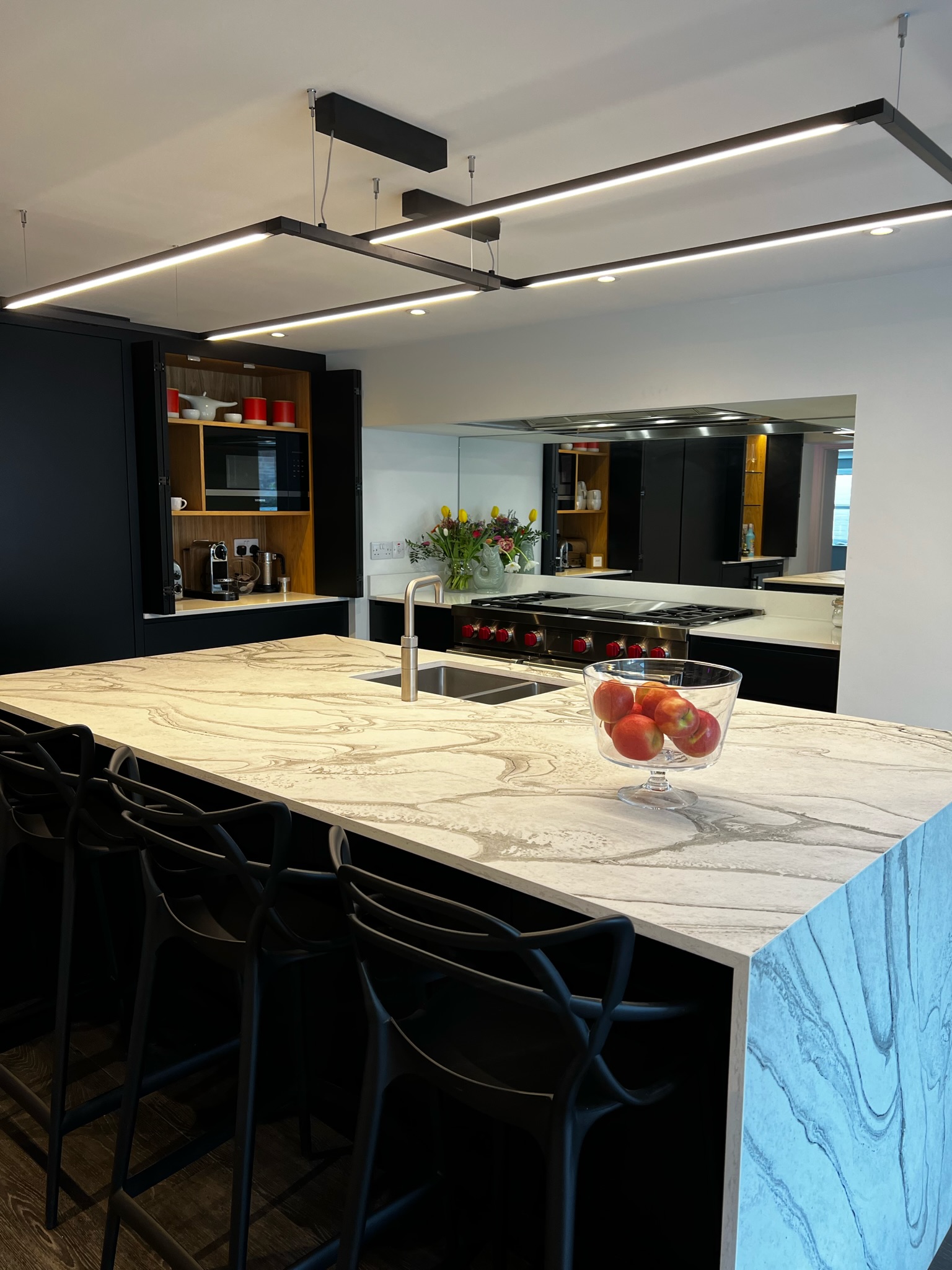Overview
A streamlined and subtly complicated build has been disguised in this simplistic design with bespoke handle feature.
Situated in a basement, which was converted into the main living area of the house; we worked closely with the builders to create this seamless kitchen with walk in pantry, hidden storage and practical working space.
The customers requested a monochrome colour scheme with splashes of colour incorporated in the accessories.
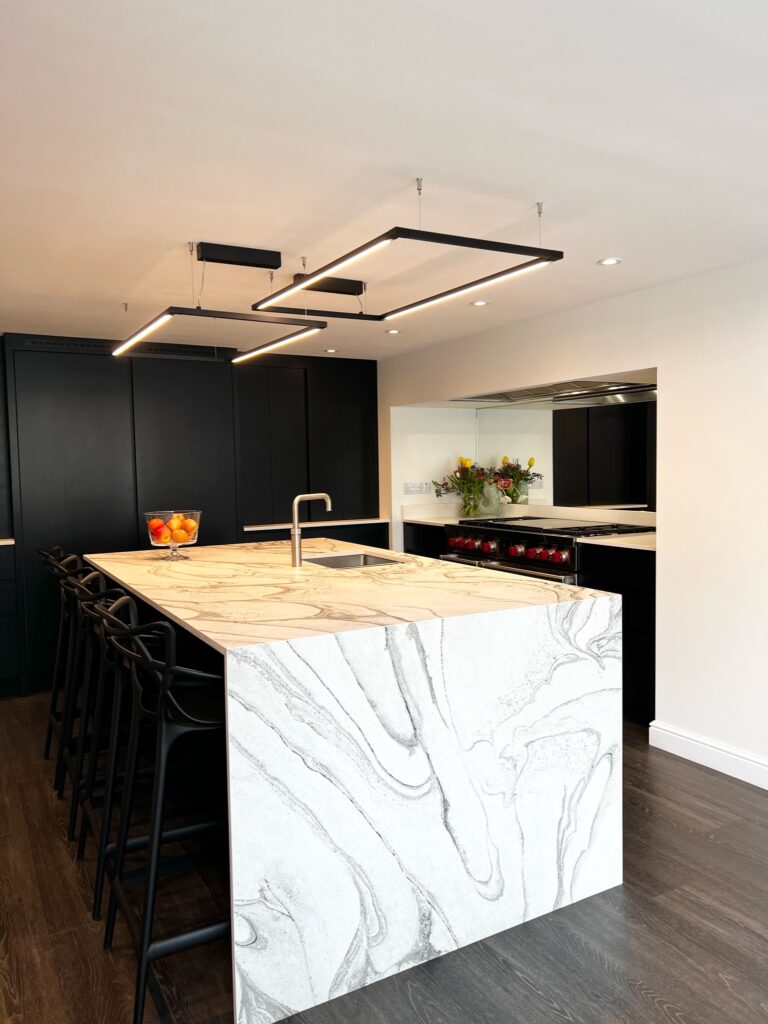
Results
The symmetrical units on the back wall of the kitchen have been designed to incorporate everything needed. There is bar on the left hand side with a mirrored back hidden behind concertina doors, lit up using LED strips when the doors open. A larder fridge and Larder freezer are housed in the centre with a breakfast cupboard housed to the right with matching concertina doors.
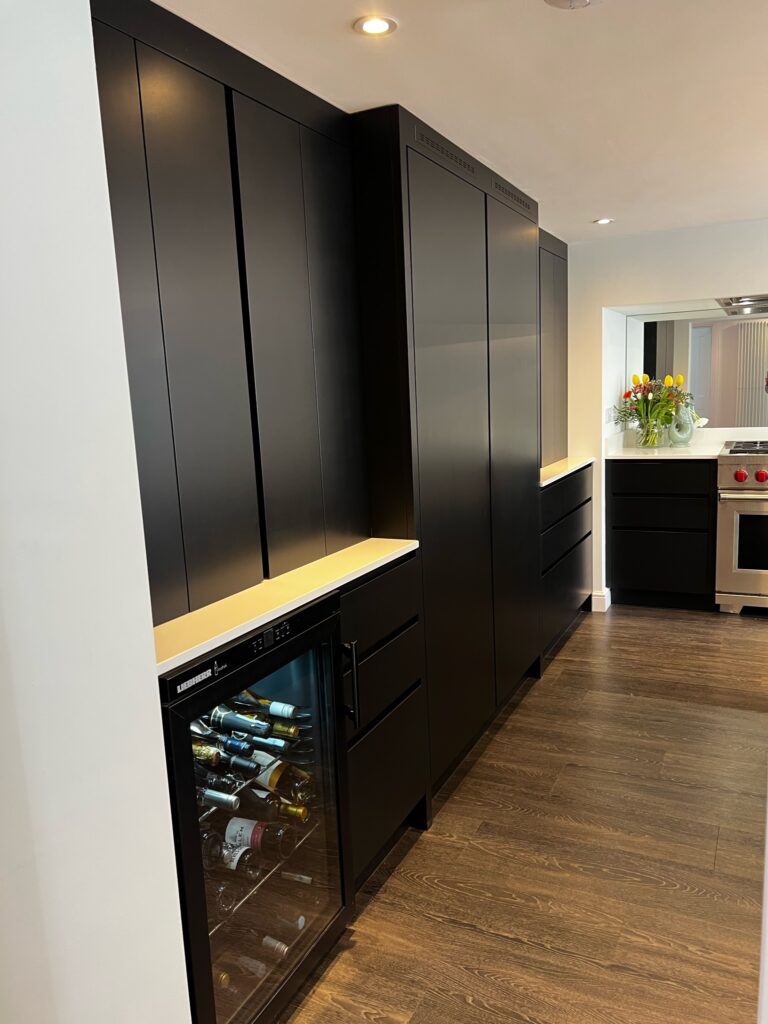
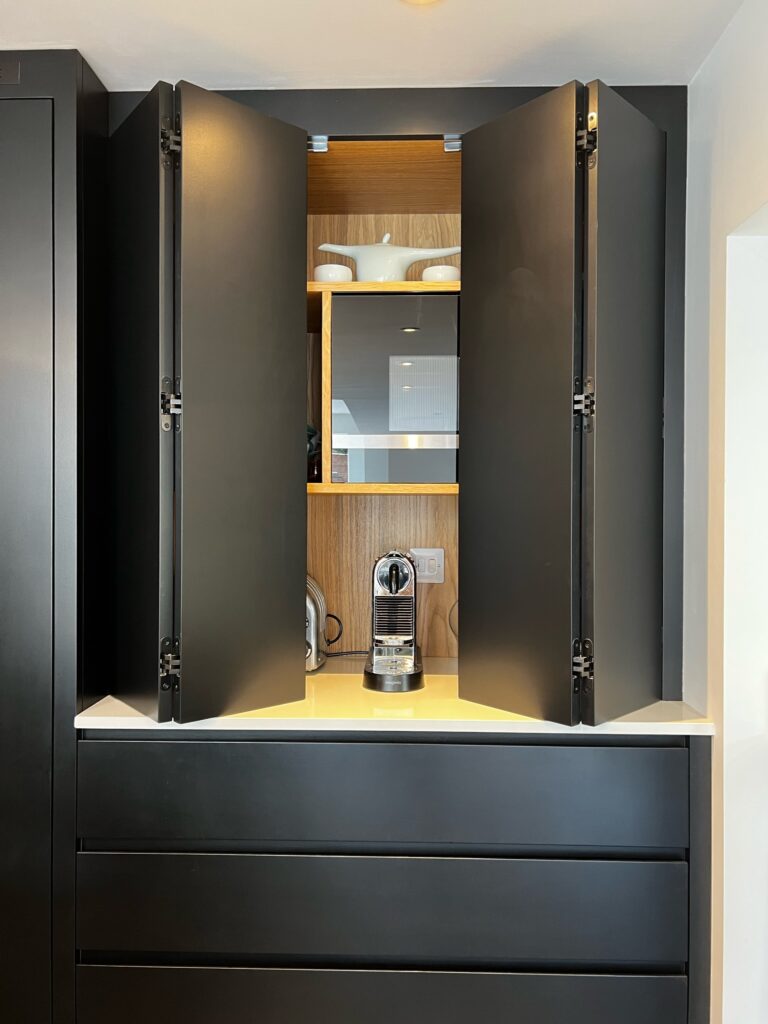
With the owners of this kitchen being passionate cooks, a Wolf cooker was chosen to provide reliable and professional cooking with a commercial feel. An extractor hood was commissioned by Westin hoods to accommodate the correct extraction for the indoor BBQ, along with a mirrored back in the alcove to create a sense of space and to reflect light.
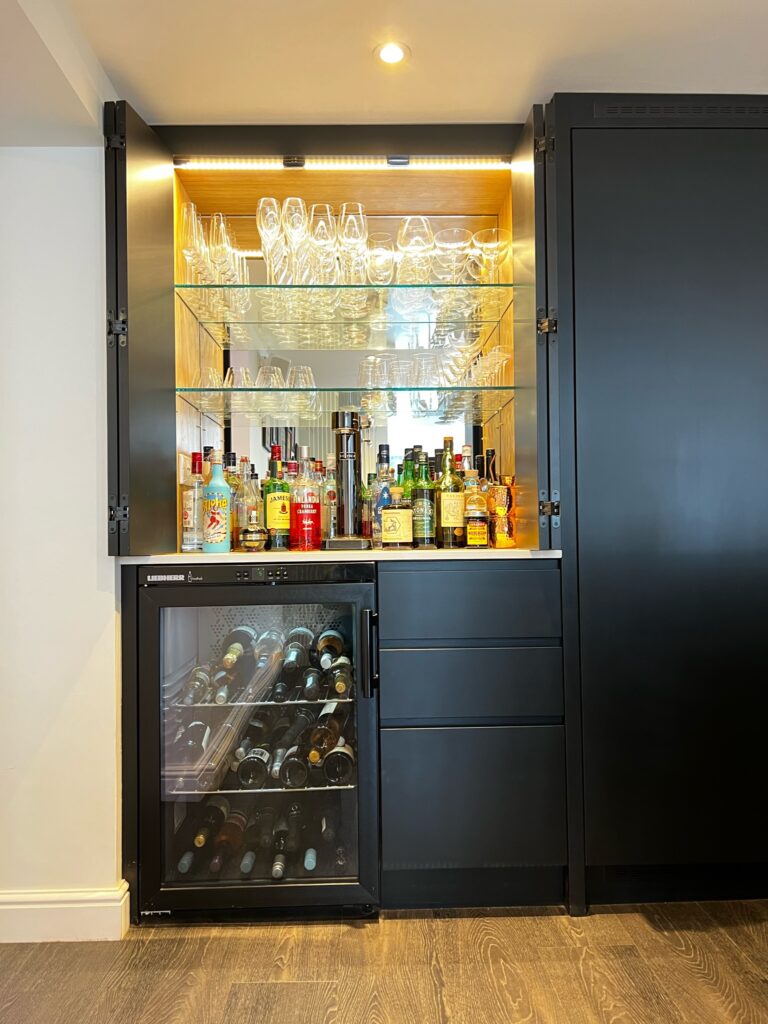
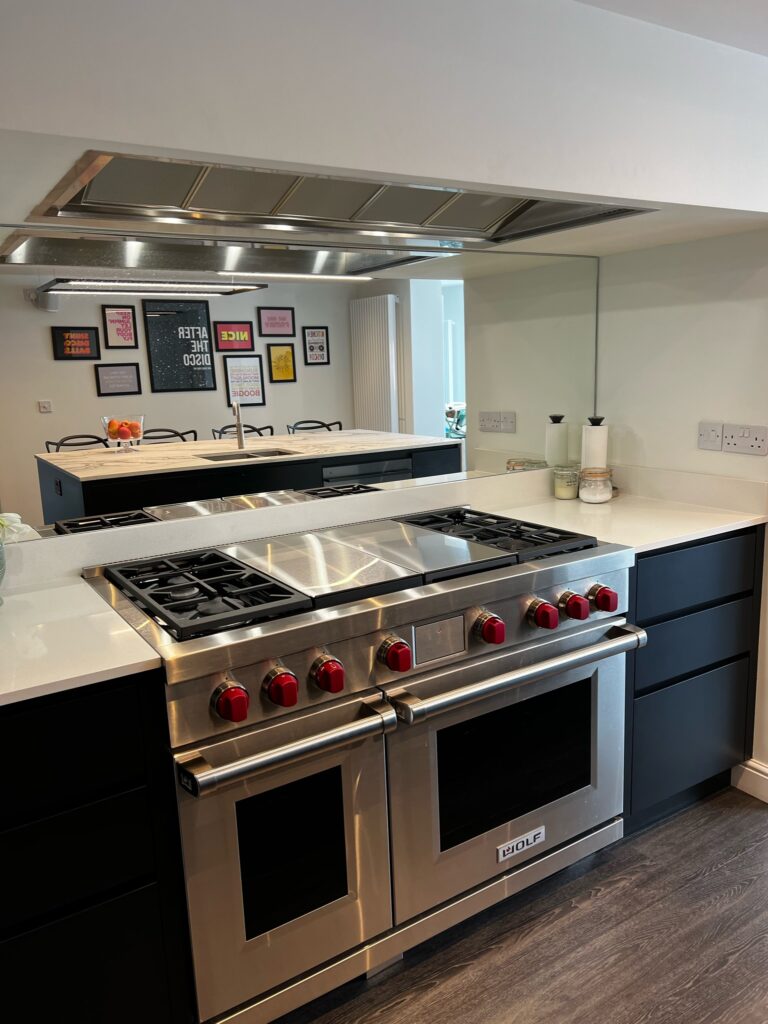
The island was created to be the main feature in the room, along with housing the sink, bin and Fisher and Paykel dishwasher drawers. The particular feature is the use of the Dekton – Liquid Sky stone with a waterfall edge dropping down to the floor to continue the pattern.
