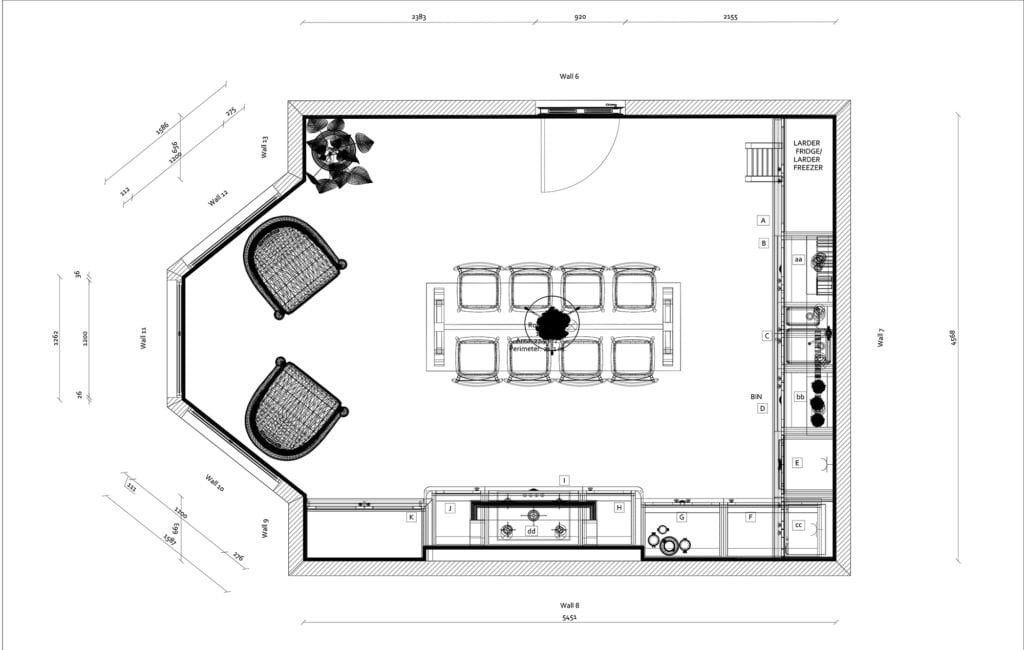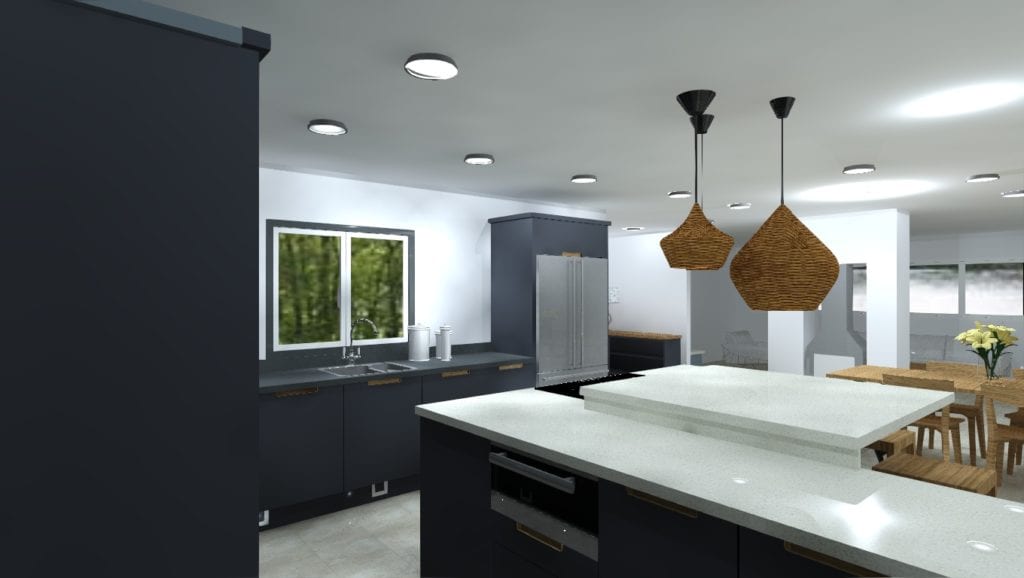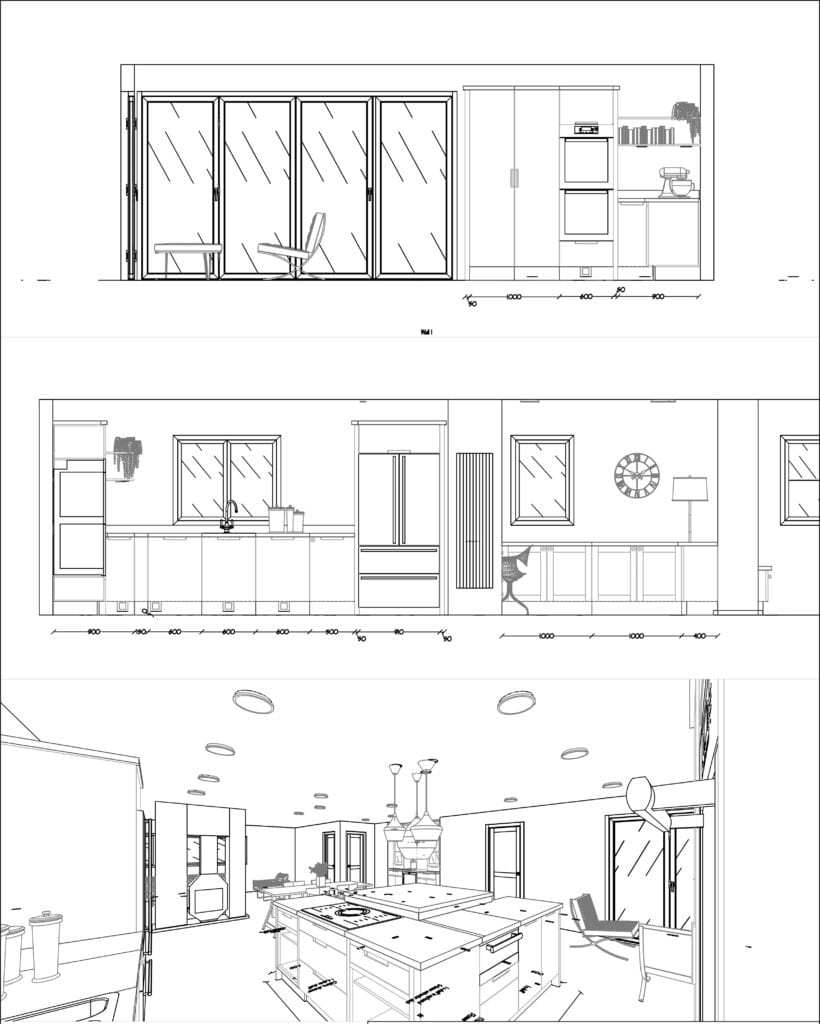Designing your dream kitchen starts with us listening to your requirements and how you work as a family. Even the smallest of factors can make a big difference to the design and we recognise this. When visiting your home for a consultation we like to spend enough time with you to analyse and plan the space, listening to what you want, your lifestyle need’s and how to make the most out of it. We offer a home visit and full, in depth design service, there is a small charge of £250 at this stage which is fully refundable off of the cost of the kitchen if you decide to go ahead.
Stage 1 – Showroom visit
We always recommend coming to visit us here at the showroom to see the quality of our cabinets for yourself. You can see all that goes on in the workshop from our viewing window in the showroom and we are lucky enough to be in beautiful surroundings with a coffee shop next door. You can bring measurements with you and we can discuss design and specification as well as showing you all we can offer for no fee.
Stage 2 – Home visit
The second stage of the design process is the home visit. We spend time with you at your home to fully understand your requirements, create a ‘wish list’, take accurate measurements of the space and provide hand sketches to make sure that we are really capturing what you want before we go away to draw it up in detail.
Stage 3 – Design and Visuals
The third stage of the design process is all down to us! Using the latest software we invest our time in drawing scaled plans, elevation images and 3D visuals to really show you how the kitchen is going to look, making it as realistic as possible. At this stage we also provide a full, broken down quote including cabinetry costs, worktops and appliance specifications. We then ask you to come and meet us in our showroom so that we can present the designs to you and show you exactly what is included, talking you through materials, methods of carpentry and any other fine details of the design.
Stage 4- Perfecting
After we present the designs to you we take as much time as is needed to perfect them!
We can make changes and tweaks to the designs and 3D visuals to make them the perfect fit for you. This could be as simple as just showing you the kitchen in a different colour or changing aspects of the layout.
Stage 5 – Bringing the design to life
Once you have fallen in love with the design that we create for you we will then book your build slot into our diary. We arrange another site survey to take final measurements before creating the technical drawings for the workshop. We are happy for you to come and visit us as many times as you wish to see your bespoke kitchen going through the build process. Once the kitchen has been built, we set it up in our workshop for you to come and view before we de-construct it ready to pack up bring to site.


