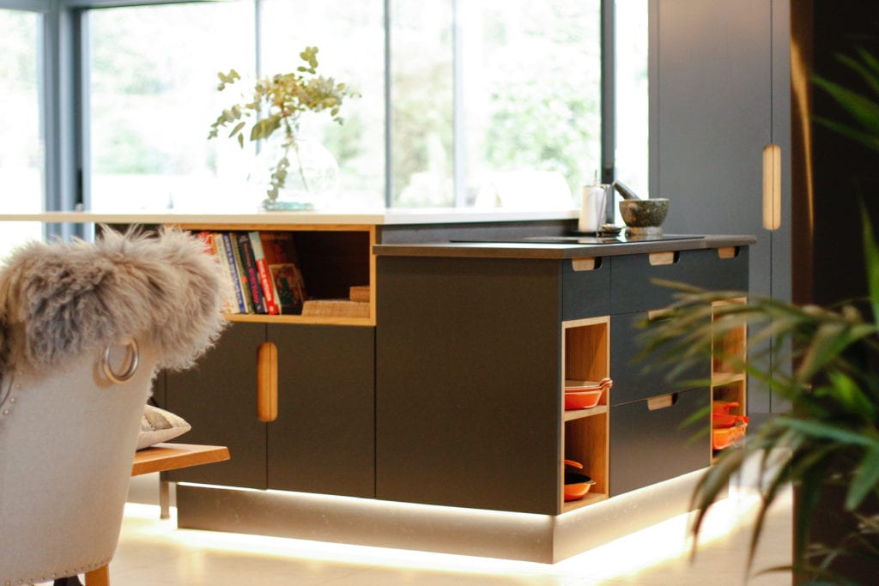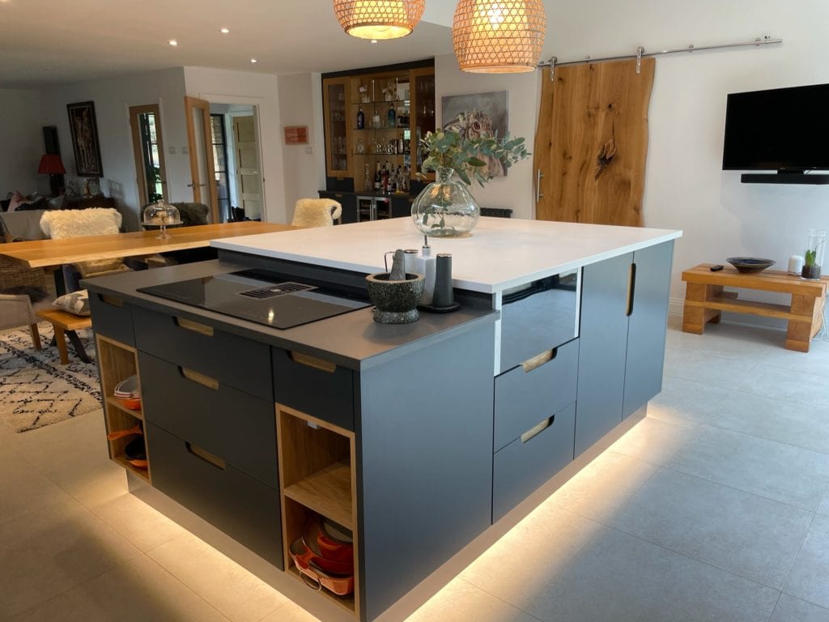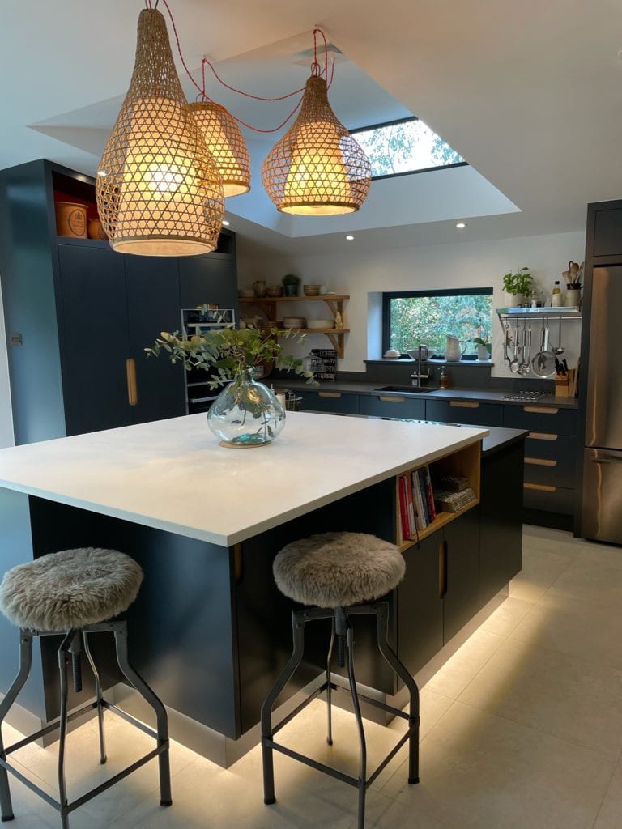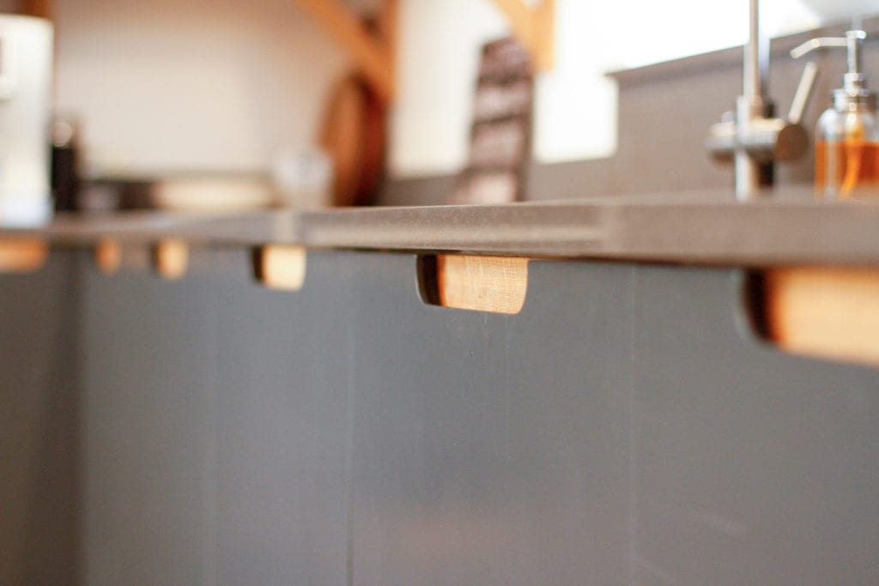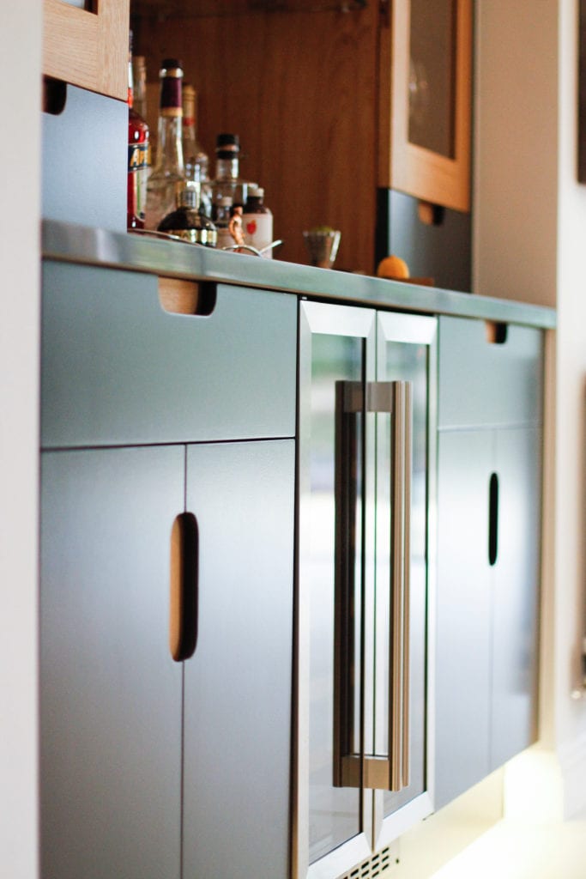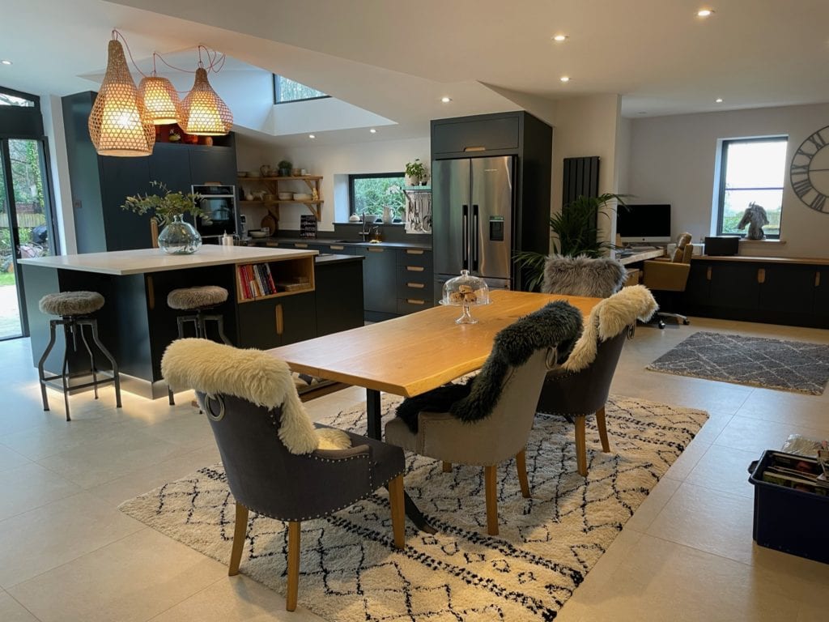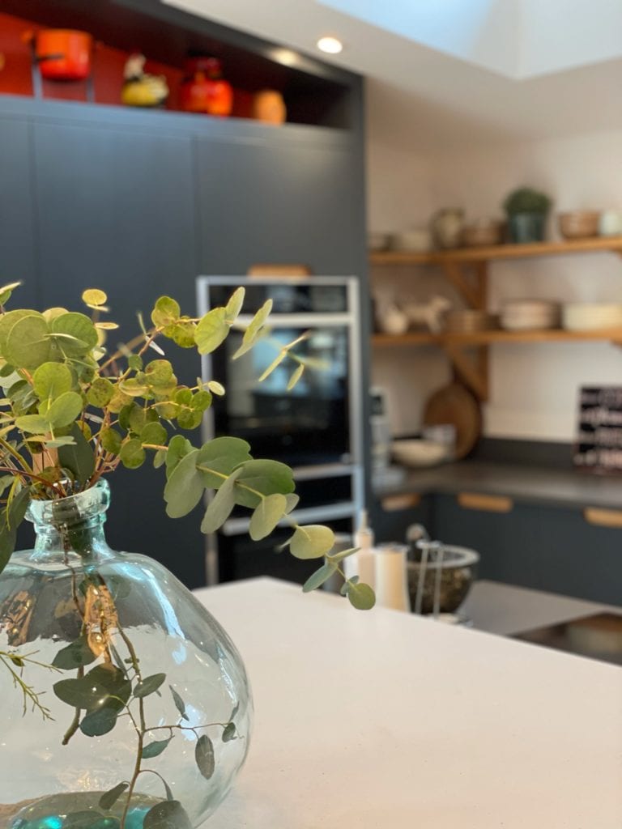Overview
An inspiring, open plan living area was created from the Somerton range of units. With its linear design and clean, sleek lines, this is an example of a bespoke, contemporary kitchen which is functional, practical and inviting. Dark colours were used for the kitchen cabinets and worktops which added a dramatic finish to the otherwise bright and spacious room.
The open plan area included a bespoke kitchen with home bar and an office, as well as a dining area and living room which meant that the room had a lot of flexibility.
Results
The kitchen island is designed over two heights. Clearly divided by the worktop material; The slightly lower level is used for the cooking area where there is a venting hob in the dark, quartz worktop. The higher level creates a clear breakfast bar where one can sit and relax whilst chatting to the cook. The island also houses a warming drawer, pan drawers and multiple storage solutions. The Oak feature shelving breaks up the colour as well as adding a point of interest in each side of the island and makes it a more decorative feature. This is a perfect example of how an island can have multiple uses and be built for purpose.
The tall units on the main run of the kitchen have been designed and built around the angle of the ceiling, another example of how storage space can be created to maximum capacity by building a bespoke kitchen.
This kitchen was finished off with the fine details that only a hand made kitchen is capable of. Oak handles were carefully crafted to be recessed behind the doors, recessed plinths were fitted with LED lighting below the units and splashes of colour were painted at the back of open units to add warmth.
